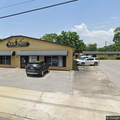Milton, FL Office Space For Lease
Commercial Exchange is the #1 source for Office property listings in Milton, FL
Search EverythingMore Options
Milton Retail For SaleMilton Retail For LeaseMilton Office For SaleMilton Office For LeaseMilton Industrial For SaleMilton Industrial For LeaseMilton Land For SaleMilton Land For LeaseCommercial Real Estate by City
Pensacola Commercial Real EstateSarasota Commercial Real EstateTallahassee Commercial Real EstateBradenton Commercial Real EstateMilton Commercial Real EstateTampa Commercial Real EstateCrestview Commercial Real EstateFort Walton Beach Commercial Real EstatePort Charlotte Commercial Real EstateVenice Commercial Real EstatePace Commercial Real EstateFort Myers Commercial Real EstateGulf Breeze Commercial Real EstateNavarre Commercial Real EstateDestin Commercial Real EstateCommercial Exchange is a national commercial real estate marketplace powered by Catylist.
- Help
- FAQ
- Terms of Use
- Privacy Policy
- Do Not Sell My Personal Information
- ©2024 Moody's Analytics, Inc.







