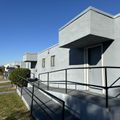Tampa, FL Industrial Space For Lease
Commercial Exchange is the #1 source for Industrial property listings in Tampa, FL
Search EverythingMore Options
Tampa Retail For SaleTampa Retail For LeaseTampa Office For SaleTampa Office For LeaseTampa Industrial For SaleTampa Industrial For LeaseTampa Land For SaleTampa Land For LeaseCommercial Real Estate by City
Pensacola Commercial Real EstateSarasota Commercial Real EstateTallahassee Commercial Real EstateBradenton Commercial Real EstateMilton Commercial Real EstateTampa Commercial Real EstateCrestview Commercial Real EstateFort Walton Beach Commercial Real EstatePort Charlotte Commercial Real EstateVenice Commercial Real EstatePace Commercial Real EstateFort Myers Commercial Real EstateGulf Breeze Commercial Real EstateNavarre Commercial Real EstateDestin Commercial Real EstateCommercial Exchange is a national commercial real estate marketplace powered by Catylist.
- Help
- FAQ
- Terms of Use
- Privacy Policy
- Do Not Sell My Personal Information
- ©2024 Moody's Analytics, Inc.







