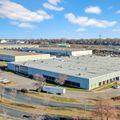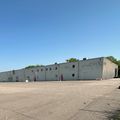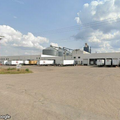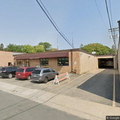Minneapolis, MN Industrial Property For Sale
Commercial Exchange is the #1 source for Industrial property listings in Minneapolis, MN
Search Everything
Industrial for Sale
Minneapolis, MN 55406

Industrial for Sale
Minneapolis, MN 55414

Industrial for Sale
Minneapolis, MN 55413

Industrial for Sale
Minneapolis, MN 55405

Industrial for Sale
Minneapolis, MN 55418

Industrial for Sale
Minneapolis, MN 55413

Industrial for Sale
Minneapolis, MN 55413

Industrial for Sale
Minneapolis, MN 55414

Industrial for Sale
Minneapolis, MN 55430

Industrial for Sale
Minneapolis, MN 55406

Industrial for Sale
Minneapolis, MN 55405

Industrial for Sale
Minneapolis, MN 55413

Industrial for Sale
Minneapolis, MN 55405

Industrial for Sale
Minneapolis, MN 55405

Industrial for Sale
Minneapolis, MN 55406

Industrial for Sale
Minneapolis, MN 55418

Industrial for Sale
Minneapolis, MN 55411

Industrial for Sale
Minneapolis, MN 55419

Office for Sale
Minneapolis, MN 55413

Industrial for Sale
Minneapolis, MN 55411
More Options
Minneapolis Retail For SaleMinneapolis Retail For LeaseMinneapolis Office For SaleMinneapolis Office For LeaseMinneapolis Industrial For SaleMinneapolis Industrial For LeaseMinneapolis Land For SaleMinneapolis Land For LeaseCommercial Real Estate by City
Minneapolis Commercial Real EstateSt Paul Commercial Real EstateBloomington Commercial Real EstateEdina Commercial Real EstateBurnsville Commercial Real EstateSt Louis Park Commercial Real EstateSt Cloud Commercial Real EstateEagan Commercial Real EstateEden Prairie Commercial Real EstateMinnetonka Commercial Real EstatePlymouth Commercial Real EstateWoodbury Commercial Real EstateRochester Commercial Real EstateMaple Grove Commercial Real EstateCoon Rapids Commercial Real EstateCommercial Exchange is a national commercial real estate marketplace powered by Catylist.
- Help
- FAQ
- Terms of Use
- Privacy Policy
- Do Not Sell My Personal Information
- ©2024 Moody's Analytics, Inc.

