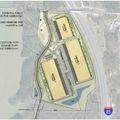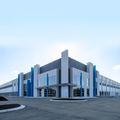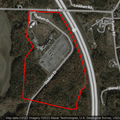Kannapolis, NC Industrial Space For Lease
Commercial Exchange is the #1 source for Industrial property listings in Kannapolis, NC
Search EverythingMore Options
Kannapolis Retail For SaleKannapolis Retail For LeaseKannapolis Office For SaleKannapolis Office For LeaseKannapolis Industrial For SaleKannapolis Industrial For LeaseKannapolis Land For SaleKannapolis Land For LeaseCommercial Real Estate by City
Charlotte Commercial Real EstateWilmington Commercial Real EstateGreensboro Commercial Real EstateHigh Point Commercial Real EstateConcord Commercial Real EstateGreenville Commercial Real EstateHuntersville Commercial Real EstateWinston-Salem Commercial Real EstateMooresville Commercial Real EstateGastonia Commercial Real EstateAsheville Commercial Real EstateLeland Commercial Real EstateRaleigh Commercial Real EstateKannapolis Commercial Real EstateJacksonville Commercial Real EstateCommercial Exchange is a national commercial real estate marketplace powered by Catylist.
- Help
- FAQ
- Terms of Use
- Privacy Policy
- Do Not Sell My Personal Information
- ©2024 Moody's Analytics, Inc.








