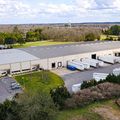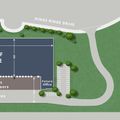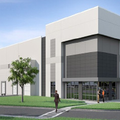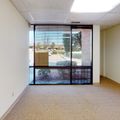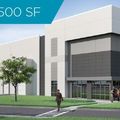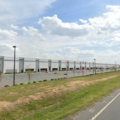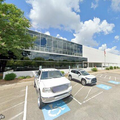Fort Mill, SC Industrial Space For Lease
Commercial Exchange is the #1 source for Industrial property listings in Fort Mill, SC
Search EverythingMore Options
Fort Mill Retail For SaleFort Mill Retail For LeaseFort Mill Office For SaleFort Mill Office For LeaseFort Mill Industrial For SaleFort Mill Industrial For LeaseFort Mill Land For SaleFort Mill Land For LeaseCommercial Real Estate by City
Rock Hill Commercial Real EstateCharleston Commercial Real EstateNorth Charleston Commercial Real EstateMount Pleasant Commercial Real EstateFort Mill Commercial Real EstateSummerville Commercial Real EstateIndian Land Commercial Real EstateLancaster Commercial Real EstateN Charleston Commercial Real EstateGreenville Commercial Real EstateYork Commercial Real EstateRichburg Commercial Real EstateClover Commercial Real EstateSpartanburg Commercial Real EstateDillon Commercial Real EstateCommercial Exchange is a national commercial real estate marketplace powered by Catylist.
- Help
- FAQ
- Terms of Use
- Privacy Policy
- Do Not Sell My Personal Information
- ©2024 Moody's Analytics, Inc.

