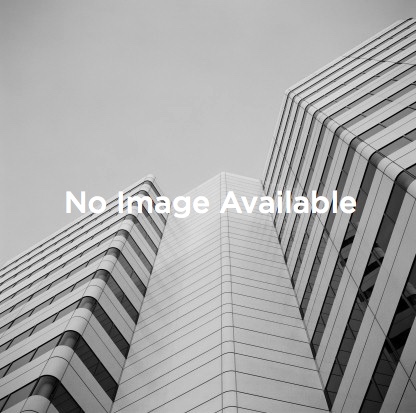Bossier City, LA Industrial Property For Sale
Commercial Exchange is the #1 source for Industrial property listings in Bossier City, LA
Search Everything
Industrial for Sale
Bossier City, LA 71111

Industrial for Sale
Bossier City, LA 71111

Industrial for Sale
Bossier City, LA 71111

Flex/R&D for Sale
Bossier City, LA 71111

Industrial for Sale
Bossier City, LA 71111

Flex/R&D for Sale
Bossier City, LA 71111

Industrial for Sale
Bossier City, LA 71111

Retail for Sale
Bossier City, LA 71111

Flex/R&D for Sale
Bossier City, LA 71111

Industrial for Sale
Bossier City, LA 71111
More Options
Bossier City Retail For SaleBossier City Retail For LeaseBossier City Office For SaleBossier City Office For LeaseBossier City Industrial For SaleBossier City Industrial For LeaseBossier City Land For SaleBossier City Land For LeaseCommercial Real Estate by City
Baton Rouge Commercial Real EstateNew Orleans Commercial Real EstateShreveport Commercial Real EstateLafayette Commercial Real EstateMetairie Commercial Real EstateLake Charles Commercial Real EstateSlidell Commercial Real EstateBossier City Commercial Real EstateCovington Commercial Real EstateHammond Commercial Real EstateGonzales Commercial Real EstateMandeville Commercial Real EstateDenham Springs Commercial Real EstateHouma Commercial Real EstateBroussard Commercial Real EstateCommercial Exchange is a national commercial real estate marketplace powered by Catylist.
- Help
- FAQ
- Terms of Use
- Privacy Policy
- Do Not Sell My Personal Information
- ©2024 Moody's Analytics, Inc.

