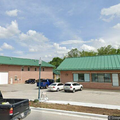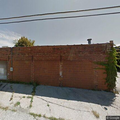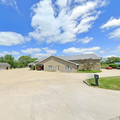Bloomington, IN Industrial Space For Lease
Commercial Exchange is the #1 source for Industrial property listings in Bloomington, IN
Search EverythingMore Options
Bloomington Retail For SaleBloomington Retail For LeaseBloomington Office For SaleBloomington Office For LeaseBloomington Industrial For SaleBloomington Industrial For LeaseBloomington Land For SaleBloomington Land For LeaseCommercial Real Estate by City
Fort Wayne Commercial Real EstateEvansville Commercial Real EstateIndianapolis Commercial Real EstateSouth Bend Commercial Real EstateJeffersonville Commercial Real EstateMuncie Commercial Real EstateNew Albany Commercial Real EstateBloomington Commercial Real EstateMerrillville Commercial Real EstateLafayette Commercial Real EstateClarksville Commercial Real EstateNew Haven Commercial Real EstateNewburgh Commercial Real EstateMishawaka Commercial Real EstatePlymouth Commercial Real EstateCommercial Exchange is a national commercial real estate marketplace powered by Catylist.
- Help
- FAQ
- Terms of Use
- Privacy Policy
- Do Not Sell My Personal Information
- ©2024 Moody's Analytics, Inc.







